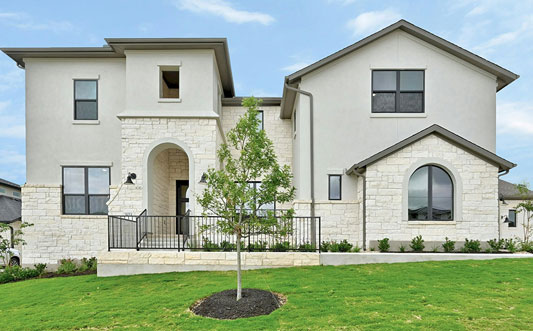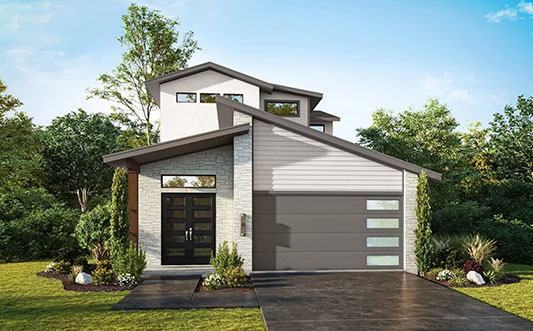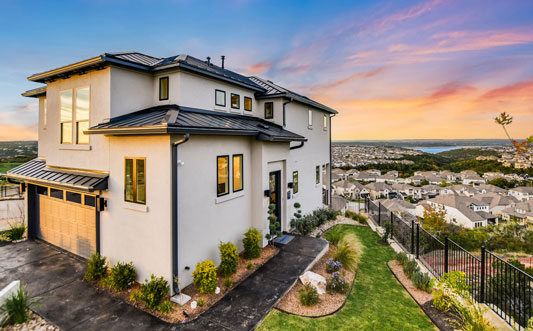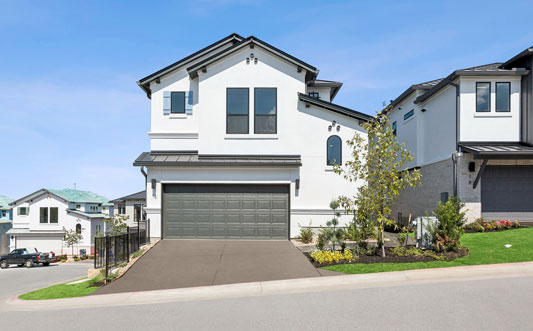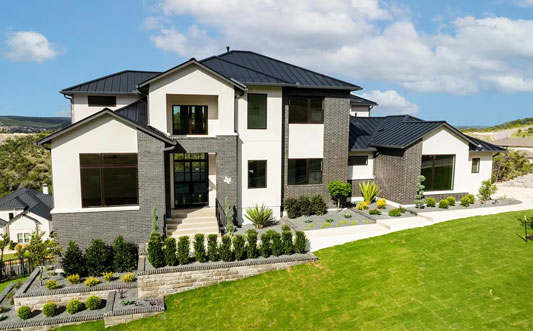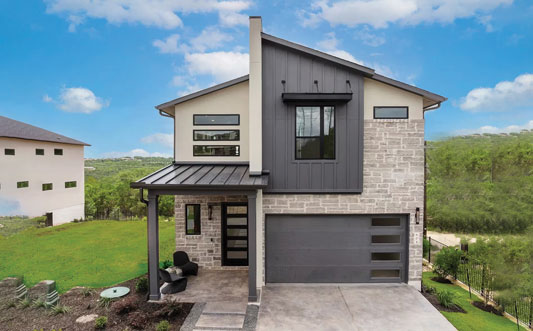944 Bristol Creek Bend | $2,729,170
Westin Homes – Las Cruces (Elevation A) | First of Its Kind in Las Brisas Estates!
Be among the first to own Westin Homes’ debut Las Cruces floor plan, currently under construction on an oversized lot with stunning canyon views in the prestigious Las Brisas Estates. This home is already well on its way, with interior selections thoughtfully chosen by the customer, ensuring a beautifully curated design throughout.
Home Features
Bedrooms: 5
Bathrooms: 5.5
Garage: 4-car garage with mudroom and extra storage
Interior Highlights
Grand Foyer: A dramatic entryway welcomes you with soaring ceilings and elegant finishes.
Open Concept Living: The family room flows seamlessly into the chef’s dream kitchen, perfect for entertaining and everyday living.
Private Primary Suite: Located on the main floor, featuring spacious dual walk-in closets and a luxurious en-suite bath.
Guest Suite: Also on the first floor, offering comfort and privacy for visitors.
Study & Formal Dining: Ideal for working from home and hosting special occasions.
Game Room: Conveniently located on the main level for easy access to fun and relaxation.
Upstairs: Three additional bedrooms provide space and privacy for family or guests.
Outdoor & Special Features
Outdoor Living: Covered patio for year-round enjoyment of the scenic canyon backdrop.
Landscaping: Front and back sod included for a lush, move-in-ready yard.
Garage: 4-car garage with mudroom entry for added convenience and organization.
This is Westin Homes’ first Las Cruces plan on an oversized lot—don’t miss your chance to own a piece of something special. Come visit your future home today!
Request Home Details
- Bedrooms:5
- Full Baths:5
- Half Baths:1
- Sq. Ft.:5,200
- Stories:Two Story
- Garages:4
- Neighborhood:Las Brisas Estates
- Builder:Westin Homes
- Price:$2,729,170
- Estimated Completion:8/8/2025
