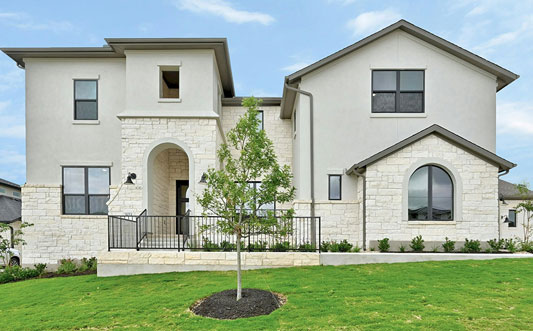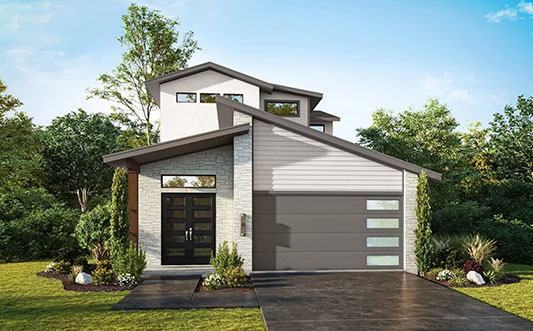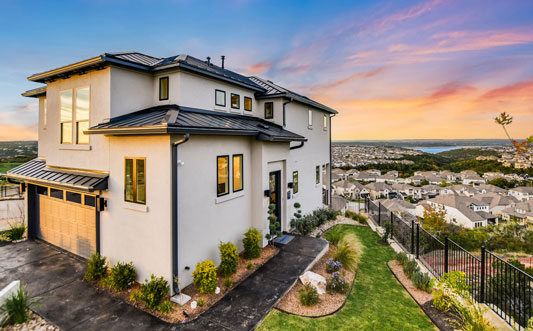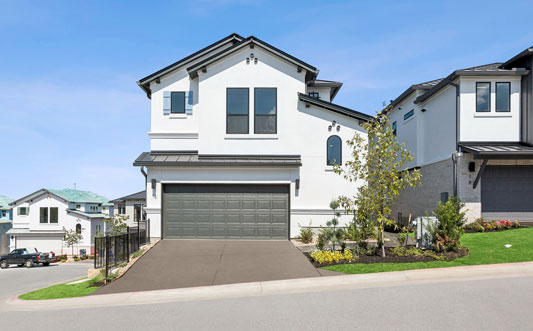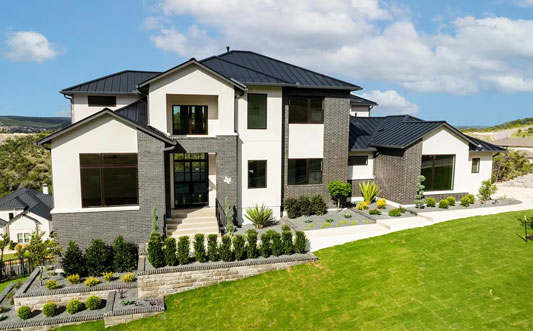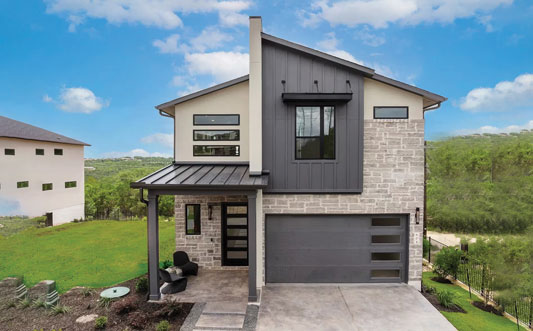905 Bristol Creek Bend | $1,494,463
Discover the Robins III by Westin Homes in Rough Hollow
Experience luxury and spacious living in the stunning Robins III floor plan, a beautifully designed two-story home in the prestigious Rough Hollow community.
?? Home Features
Size: 5,114 sq. ft.
Bedrooms: 5
Bathrooms: 5.5
Garage: 4-car (two 2-car garages with extra storage/workshop space)
? Interior Highlights
Grand Entry: Dramatic foyer with soaring ceilings and elegant architectural details.
Family Room: Two-story space with a cathedral ceiling, seamlessly connected to the kitchen and informal dining area.
Kitchen: Gourmet island kitchen with an optional planning center—perfect for everyday living and entertaining.
Primary Suite: Spa-like retreat with dual vanities, soaking tub, and expansive his-and-hers walk-in closets.
Guest Accommodations: Two bedrooms on the main floor, including a private casita with full bath and separate courtyard entry.
Study: Quiet, private space ideal for working from home.
Upstairs Retreat: Game room, media room, and three additional bedrooms—each with its own private full bath.
?? Special Touches
Outdoor Living: Covered front porch and a two-story rear patio for relaxing or entertaining.
Courtyard: Gated entry courtyard adds charm and privacy.
Storage: Mudroom with built-in bench and a large upstairs storage/mechanical room.
?? Life in Rough Hollow
Enjoy the vibrant lifestyle of Rough Hollow, nestled in the scenic Texas Hill Country. Residents have access to resort-style amenities, hiking trails, lakefront activities, and a strong sense of community.
?? Visit Us
Open Hours:
Monday–Saturday: 10 AM – 5 PM
Sunday: 12 PM – 5 PM
?? Contact:
Cody Pinzon, On-Site Sales Manager
?? 281-658-7278
?? cpinzon@westin-homes.com
Request Home Details
- Bedrooms:5
- Full Baths:5
- Half Baths:1
- Sq. Ft.:5,114
- Stories:Two Story
- Garages:4
- Neighborhood:Las Brisas
- Builder:Westin Homes
- Price:$1,494,463
- Estimated Completion:N/A
